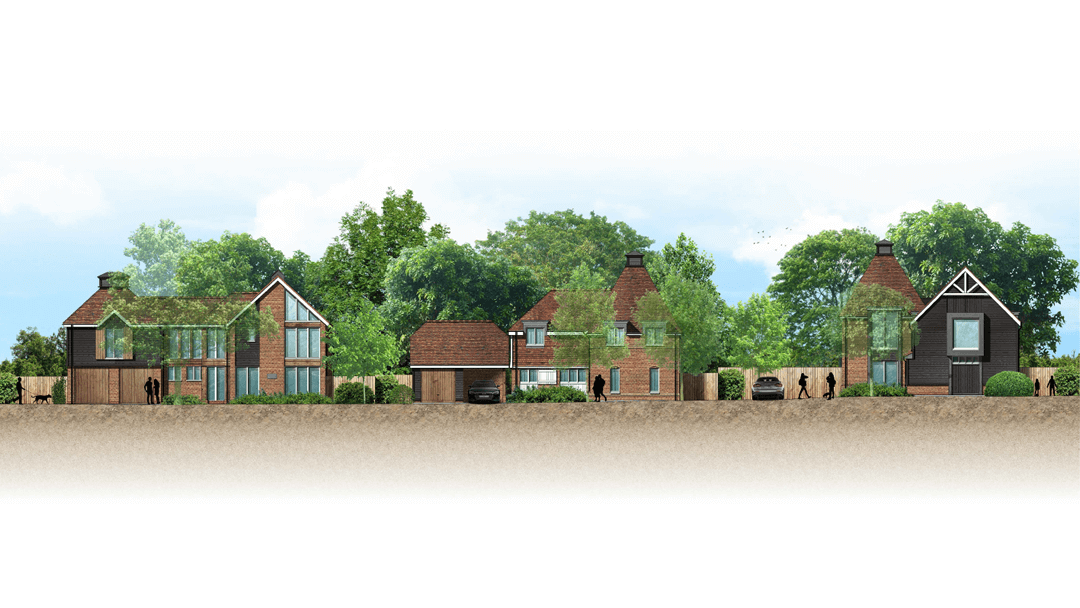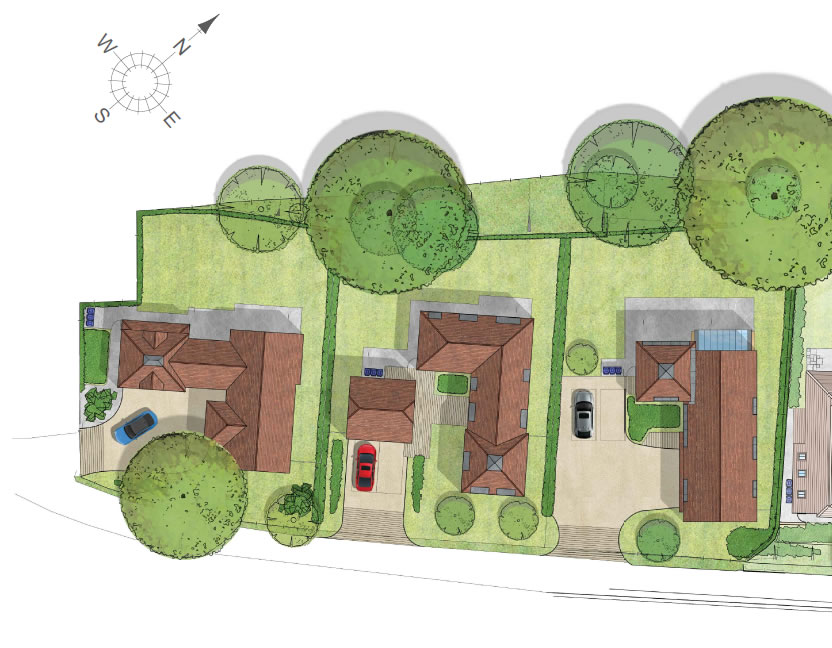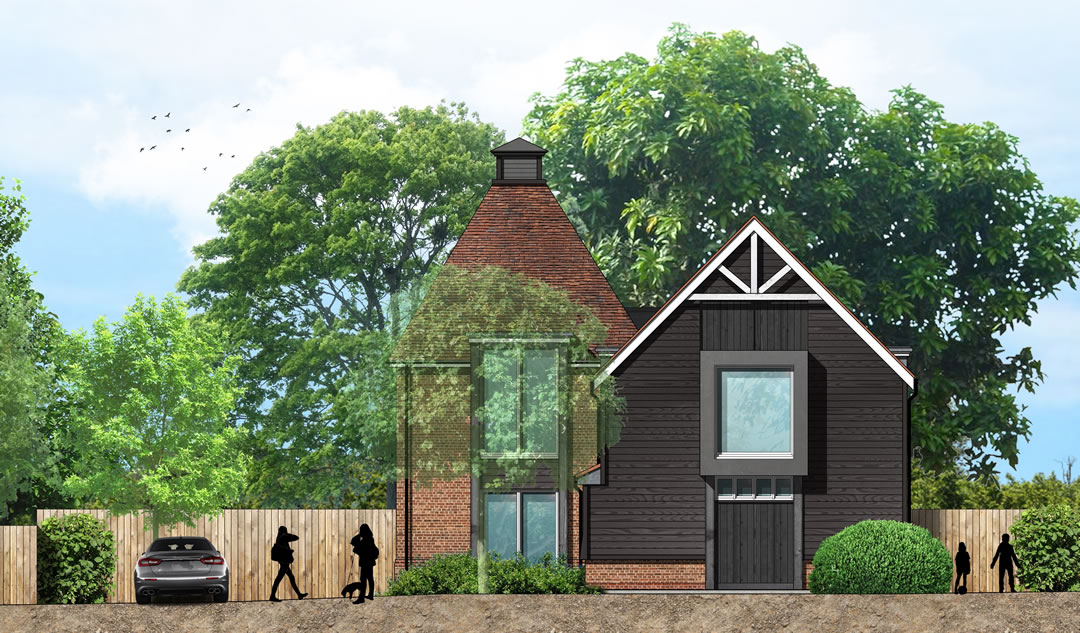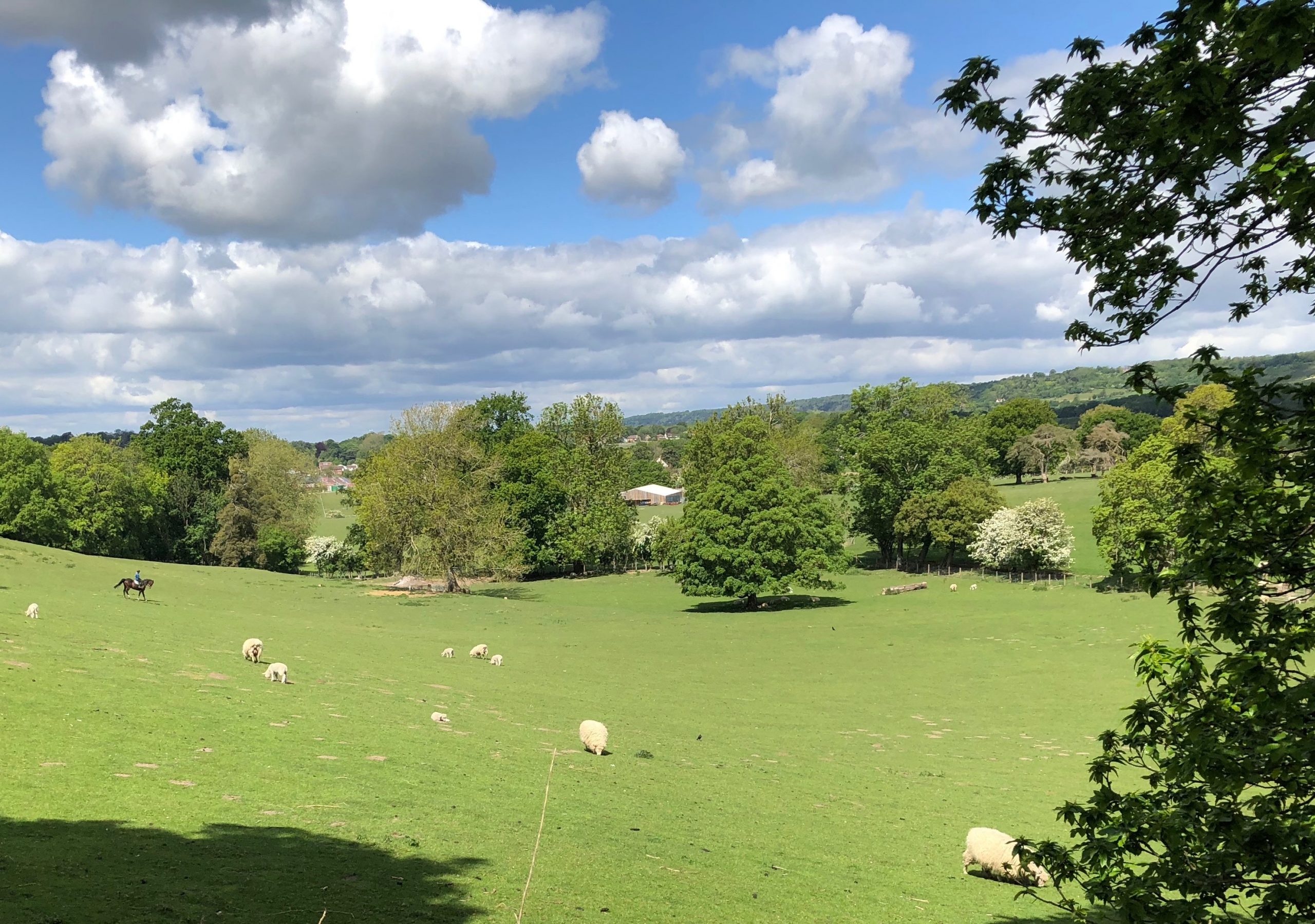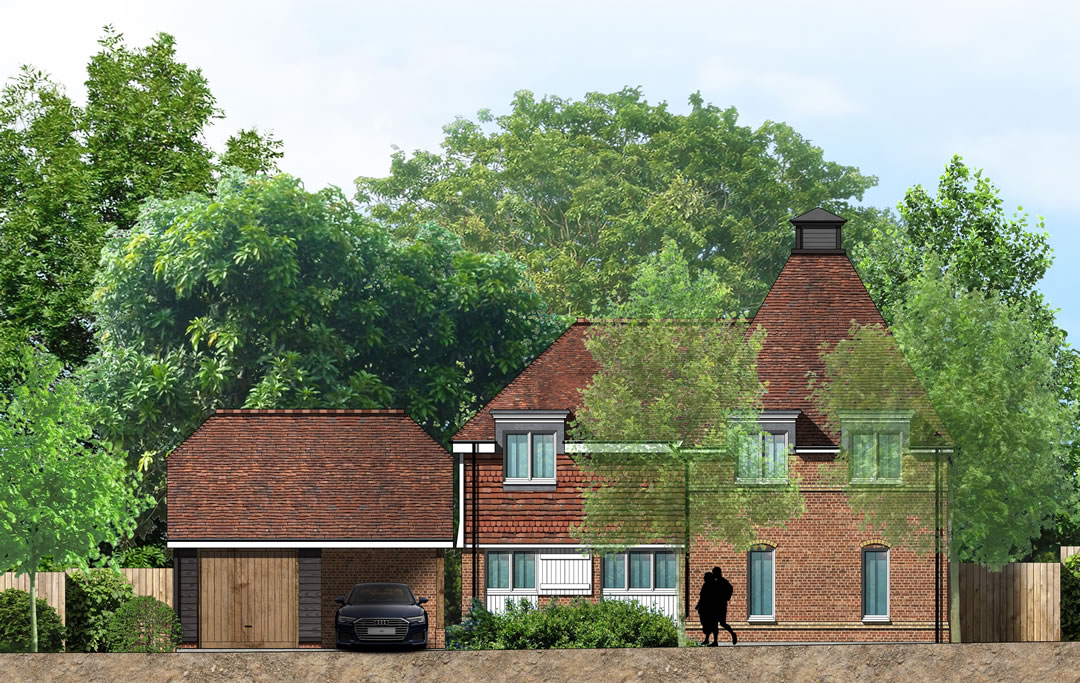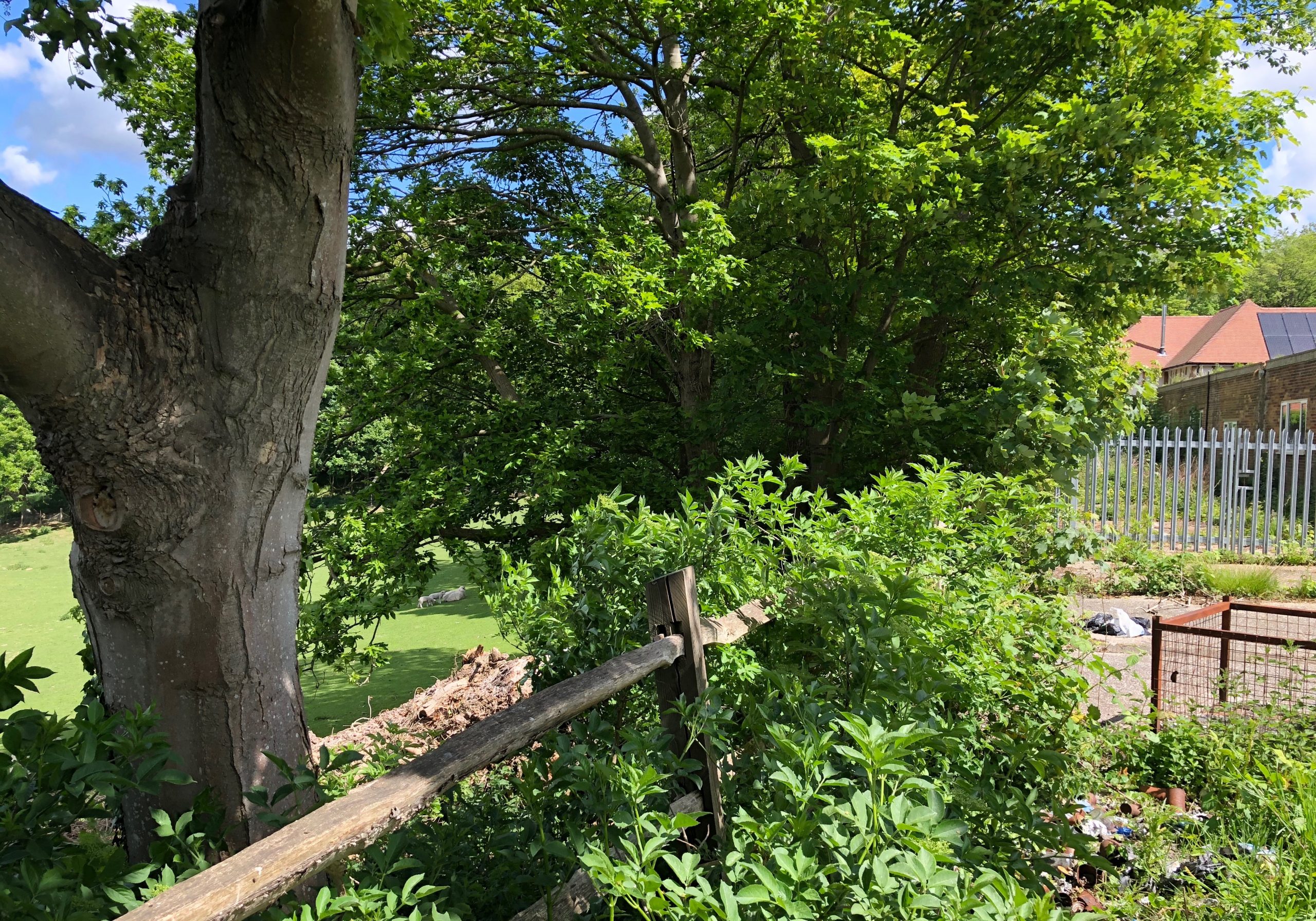Overview
Outline planning permission has been secured for an exclusive development of three custom build plots in an exceptional location on the outskirts of the village of Bearsted.
Each of the plots looks out over an extensive, private garden to the front while the west-facing rear gardens back on to open countryside and spectacular views.
Bearsted, Kent
3 x Custom Build Plots
Crismill Lane, Bearsted ME14 4NT
House sizes: 2,174 to 2,260 sqft
Plot sizes: 673 to 833 sqm
Plot prices: £450,000 each
Status: ALL PLOTS SOLD
LOCATION
Bearsted is a picturesque, historic village located approximately three miles east of Maidstone, Kent.
Crismill Lane is approximately one mile from the centre of Bearsted and boasts a range of stunning properties. It is a peaceful location offering no through road and surrounded by open countryside.
Within 1.3 miles are two primary and two secondary schools all with Outstanding Ofsted ratings. Bearsted train station is within walking distance with frequent, direct trains to London Victoria taking 1 hour 15 minutes.
Rail Stations
Bearsted: 1.2 miles
Maidstone East: 3.7 miles
BUILD OPTIONS
Crismill Lane is a custom build site where buyers will benefit from full support in the design and construction of their bespoke home from Potton plus main contractor Kent Stone Homes.
The concept house styles shown present the start point from which buyers can tailor the design to their specific wishes and requirements. Build footprints, materials palette plus general information for buyers can be found in the Design Guide.
Potton have been designing homes for self-builders for over 55 years and are now part of the Kingspan Group. After reserving a plot buyers will work with Potton’s team of self build consultants, architects and designers to design their home and attain full planning consent.
Leading local contractor Kent Stone Homes will then present a fixed, turnkey price for all construction and landscaping works.
PARTNERS
Design and timber frame: Potton
Main Contractor: Kent Stone Homes
Planning: DHA Planning
Mortgages: Buildstore
House concepts by Taylor Roberts Architects
Bearstead Kent
Request Visit
To receive further details or to request a site visit please complete the form below.

